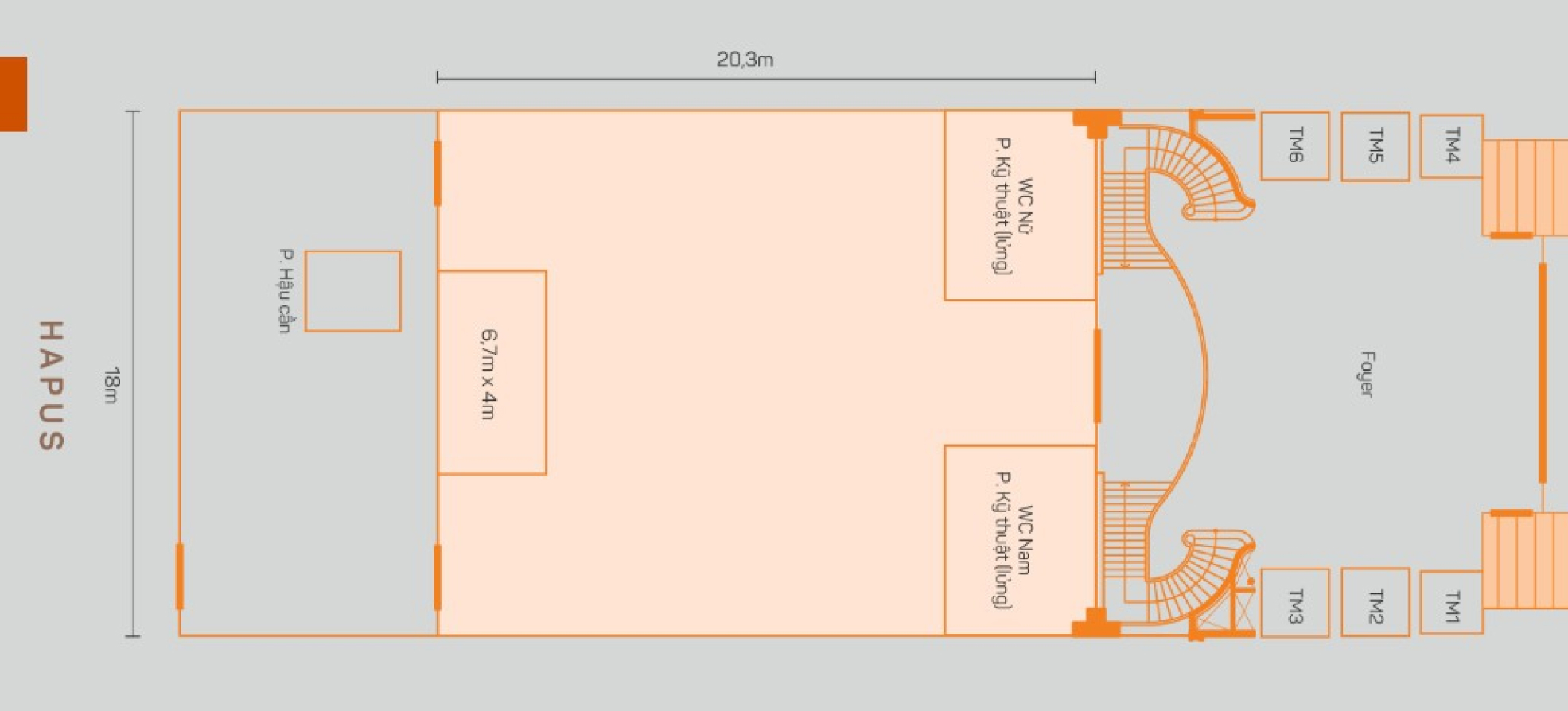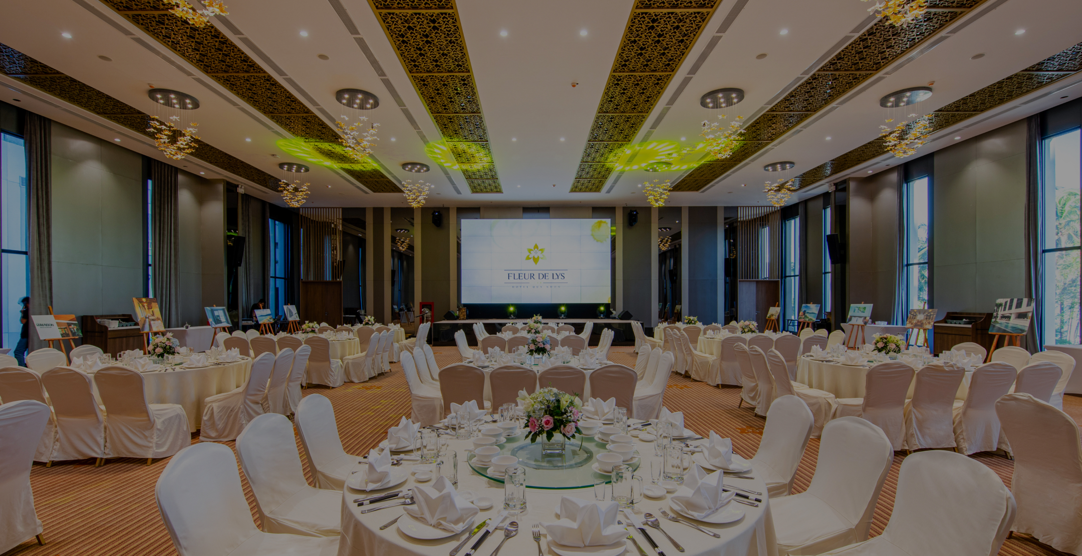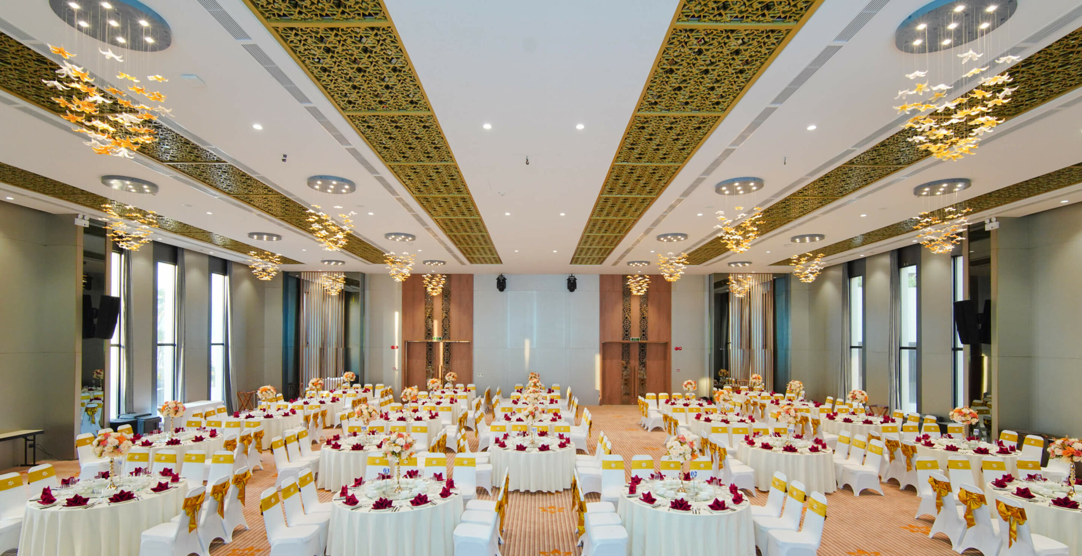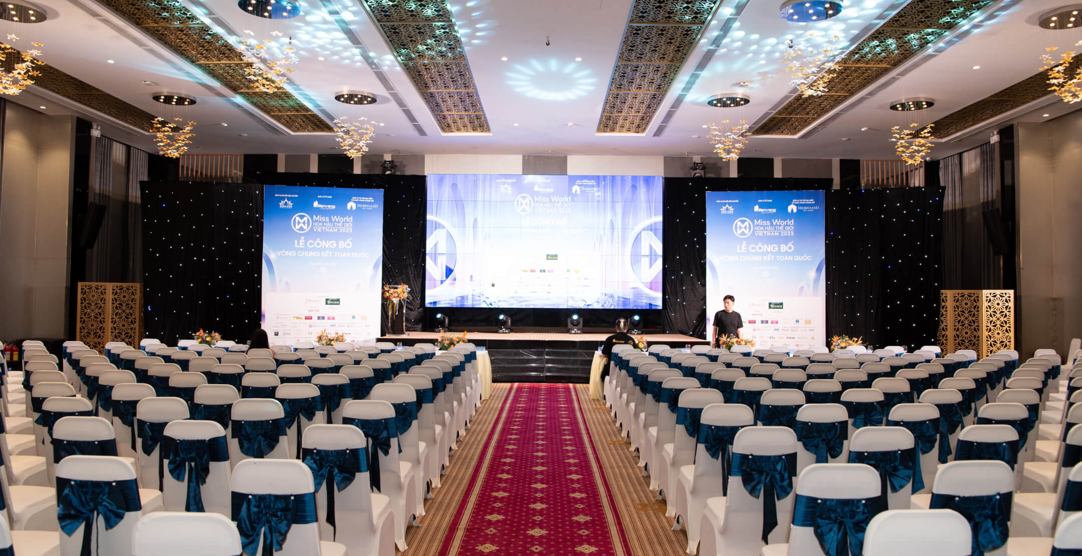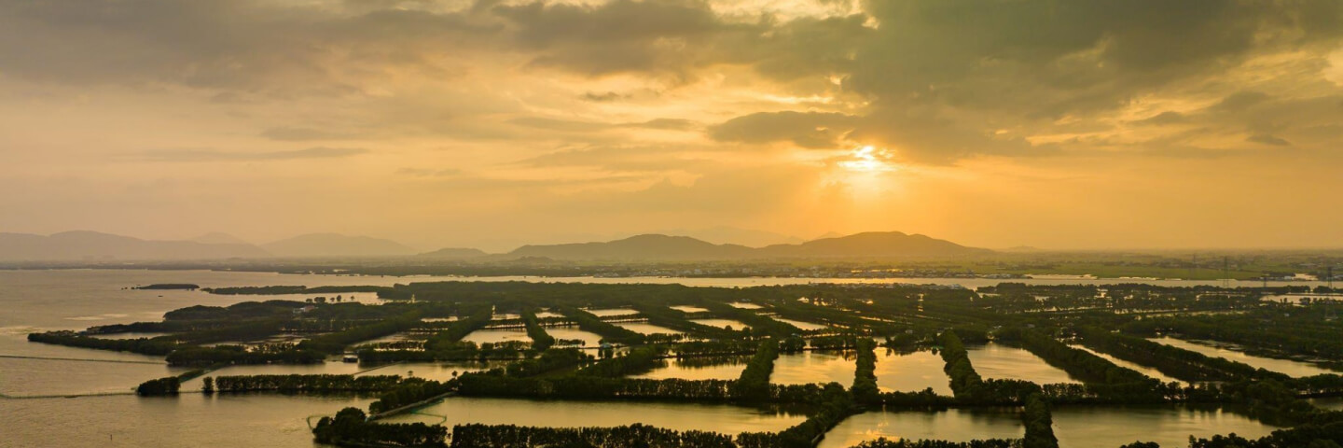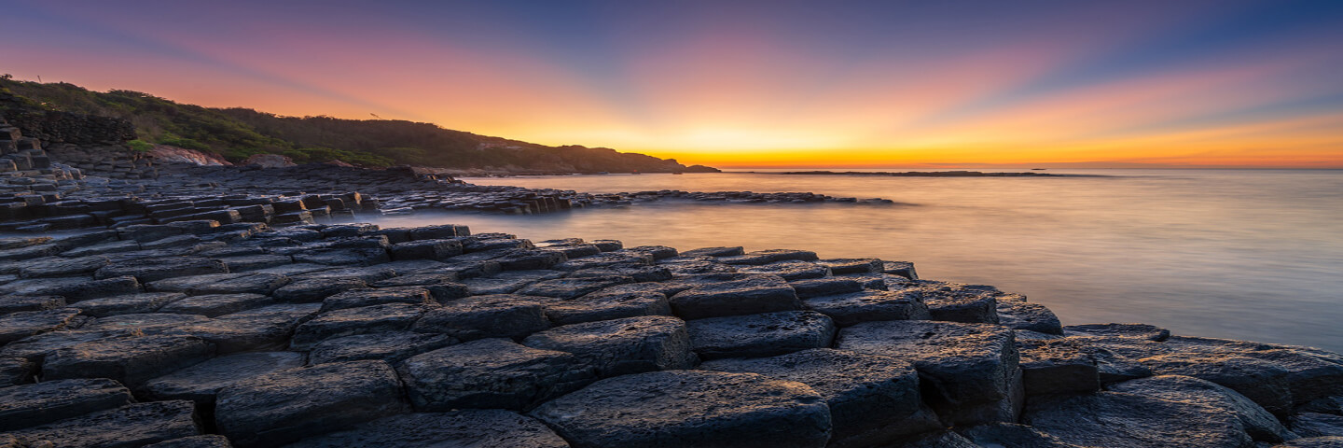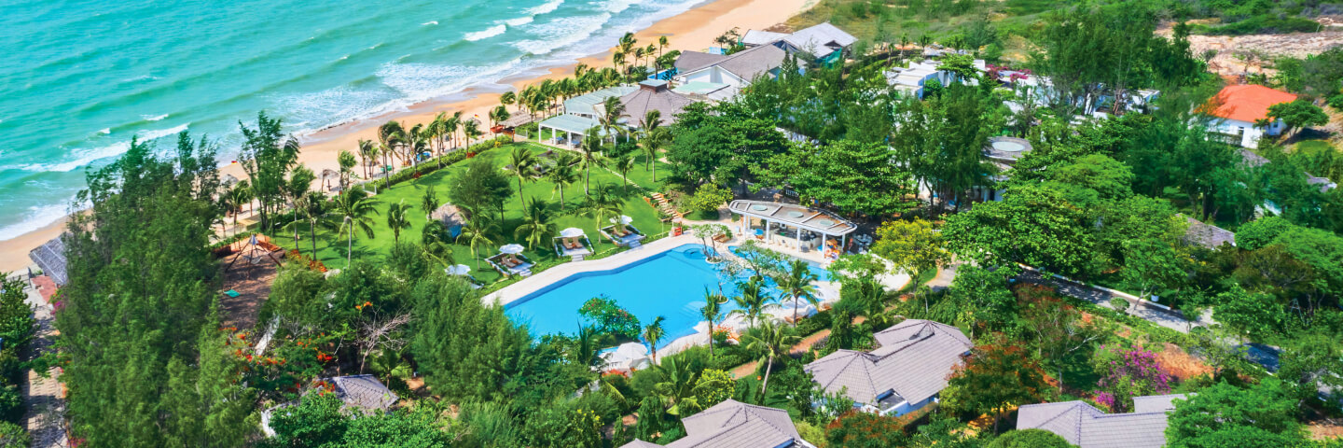WHY CHOOSE US
Multi-functional space with 2 diverse ballroom
Separate ballroom and foyer system
Dedicated staff available at all times
Premium sound and lighting system
Modern LED screens
5-star equipment and facilities
LOUNGE ROOM 1
With its lavish design and state-of-the-art facilities, La Rose 1 ballroom boast an area of 495 square meters, featuring ceilings that reach up to 5.5 meters in height. Within this grand chambers, up to 500 guests can be hosted. The banquet venue is versatile, ensuring that it can seamlessly adapt to fulfill every unique need and desire of our esteemed clients.
Capacity
495m2 Area
Banquet 420 guests
Classroom 250 guests
Theatre 400 guests
U-shape 290 guests
Cocktail 530 guests
Lobby diagram
